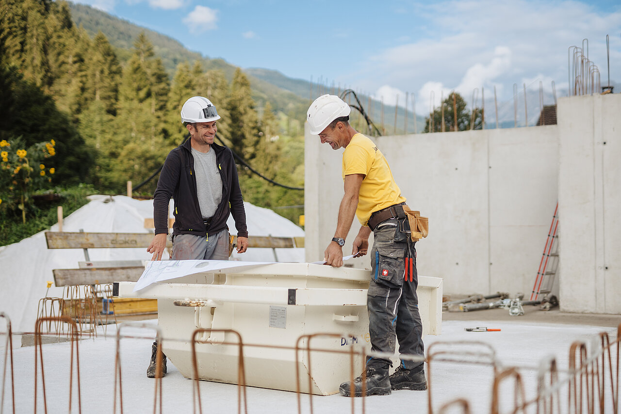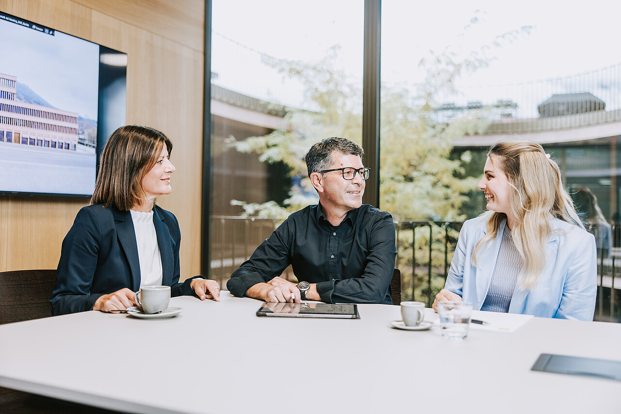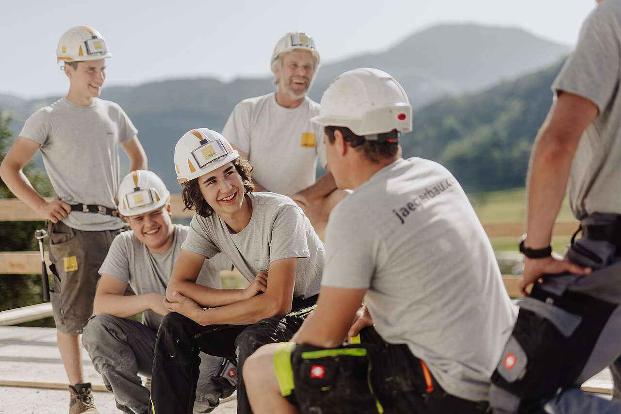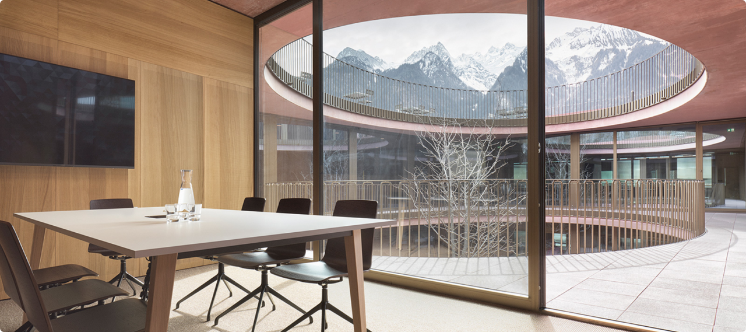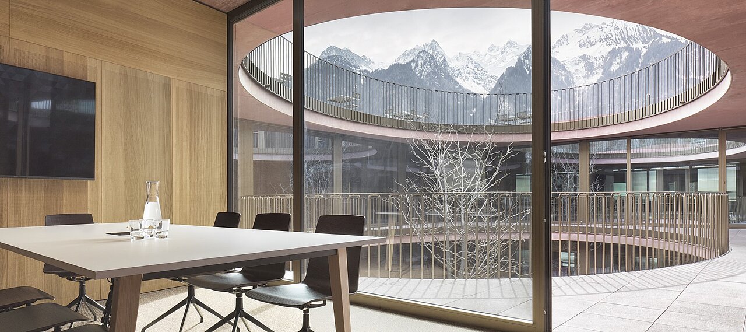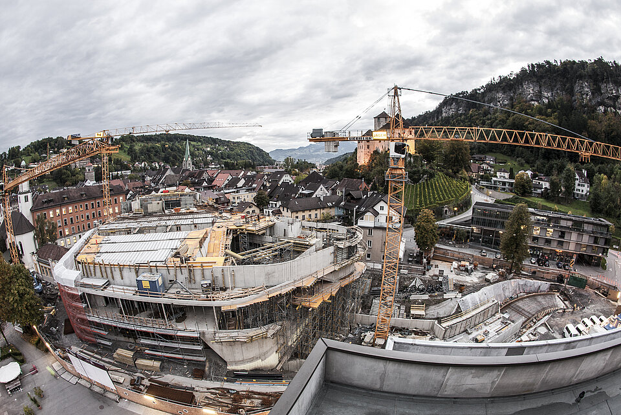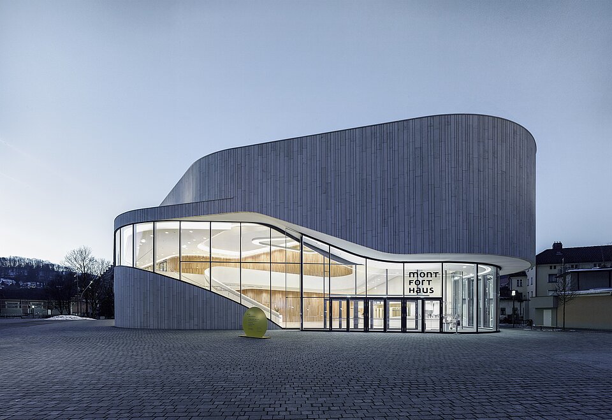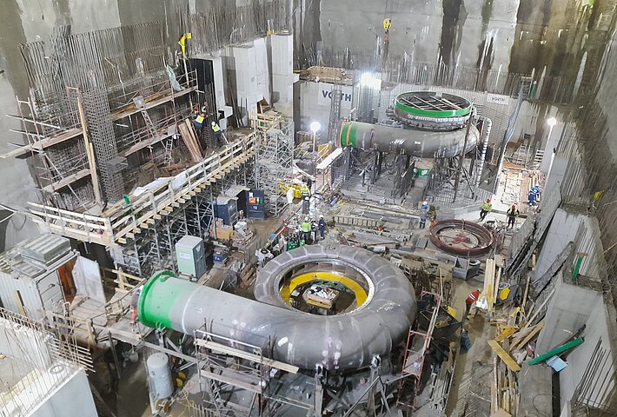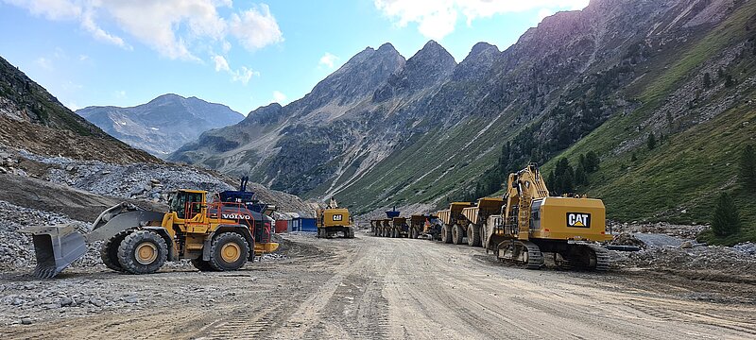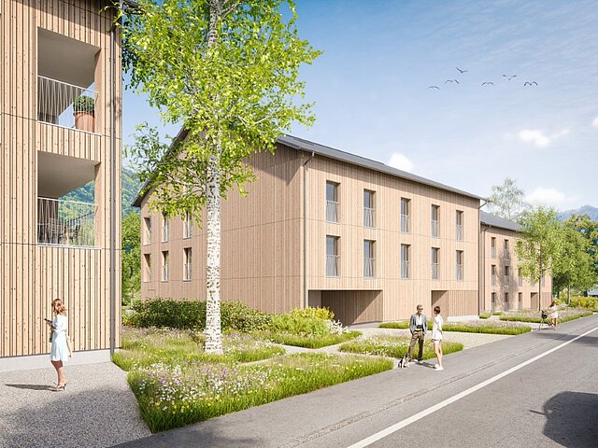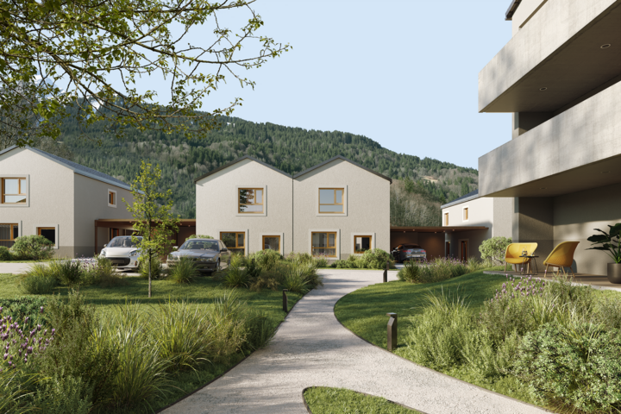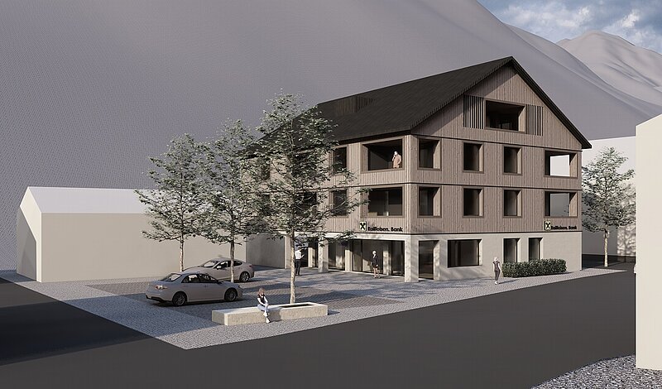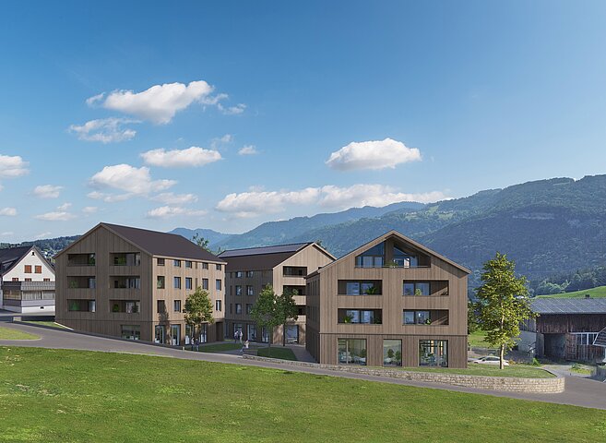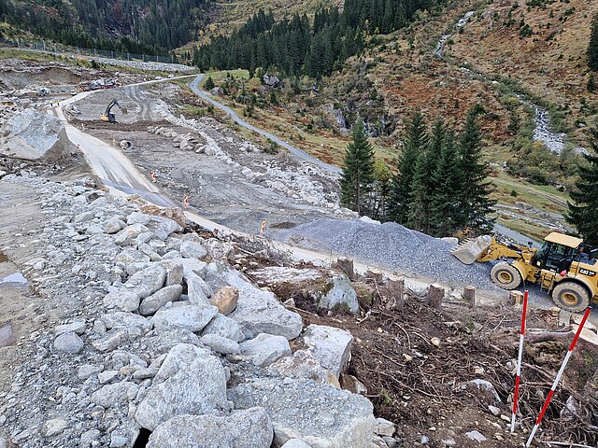Im Zentrum des historischen Stadtkerns von Feldkirch entstand das neue Kultur- und Kongresszentrum Montforthaus. Aufgrund der innerstädtischen Lage und der komplexen Tragstruktur des Gebäudes stellte das Bauvorhaben höchste Anforderungen an die ausführenden Unternehmen. Die 3er- Arbeitsgemeinschaft mit Jäger Bau (Kaufmännische Geschäftsführung und Technische Co-GF) wurde mit den Abbruch-, Erd- und Hochbauarbeiten beauftragt. In Summe wurden 30.000 m³ Aushubmaterial abgeführt und 12.000 m³ Beton sowie 1.600 Tonnen Stahl verbaut. Die besondere Herausforderung lag in den aufgrund der geschwungenen Architektur extrem aufwändigen und anspruchsvollen Geometrien, dem eng gesteckten Zeitplan und der damit verbundenen Überschneidung mit anderen Handwerkern auf der Baustelle. Bis zu 70 Arbeiter waren gleichzeitig insgesamt 110.000 Stunden an der Fertigstellung des Rohbaus beschäftigt. Das Raumprogramm des multifunktionalen Gebäudes mit ca. 6.500 m² Nutzfläche umfasst als Herzstück den großen Saal samt Galerie für 1.030 Besucher, einen kleinen Saal für 270 Besucher, Foyer, Seminarräume, Gastronomie im Dachgeschoss sowie eine Tiefgarage für 140 Stellplätze.
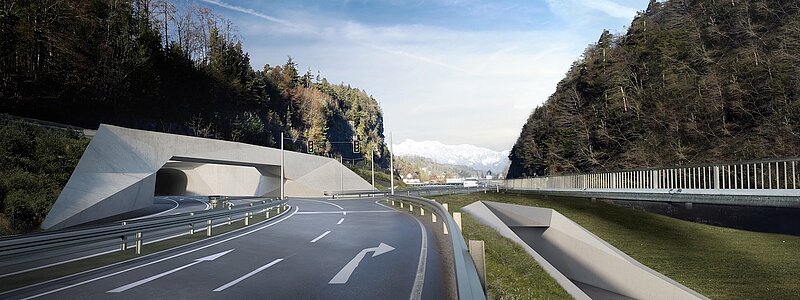
Stadttunnel Feldkirch
Verkehrstunnelbau
2025 - 2030
2025 - 2030

