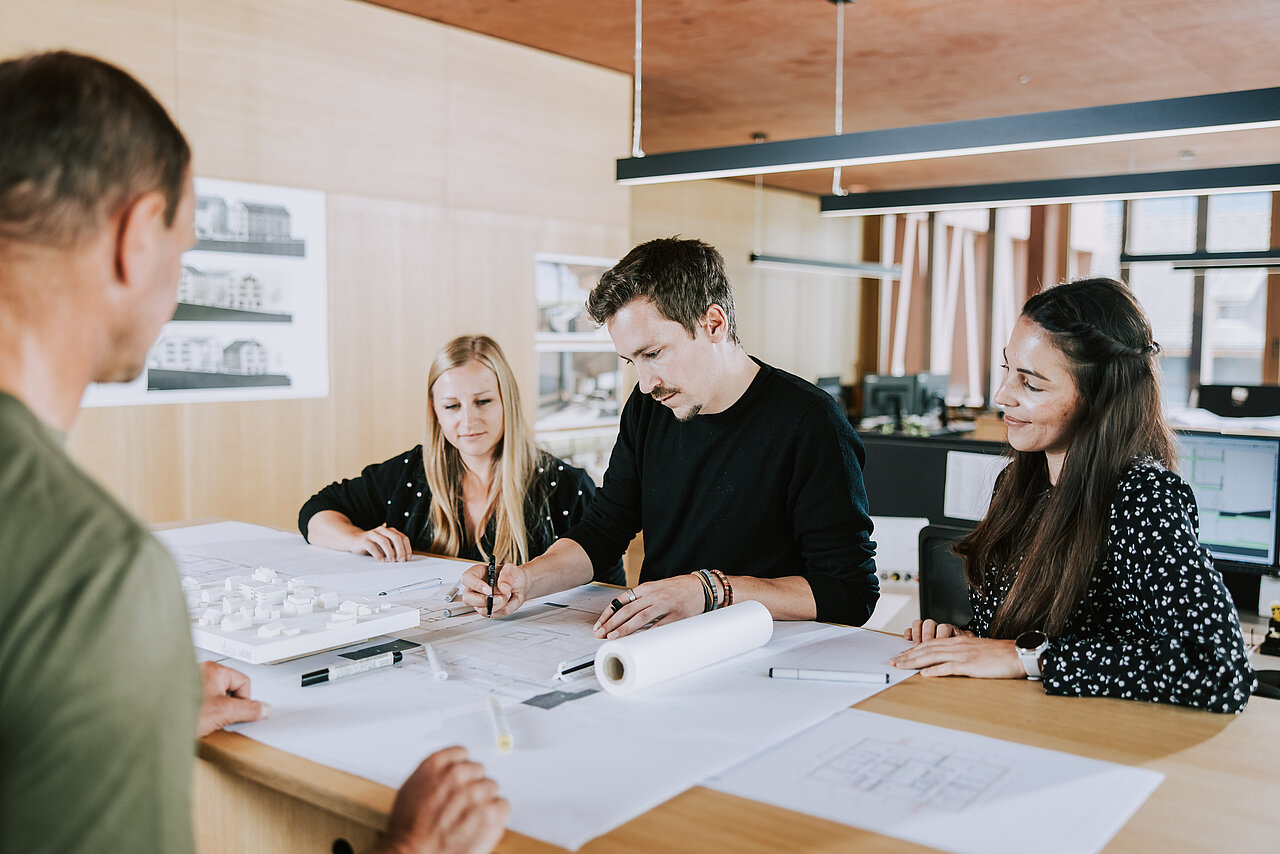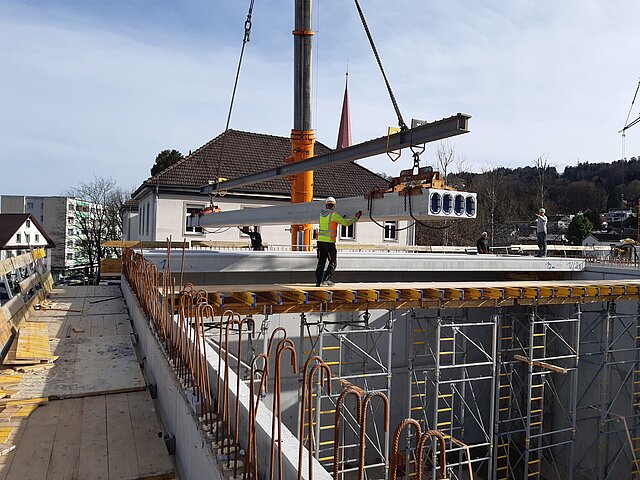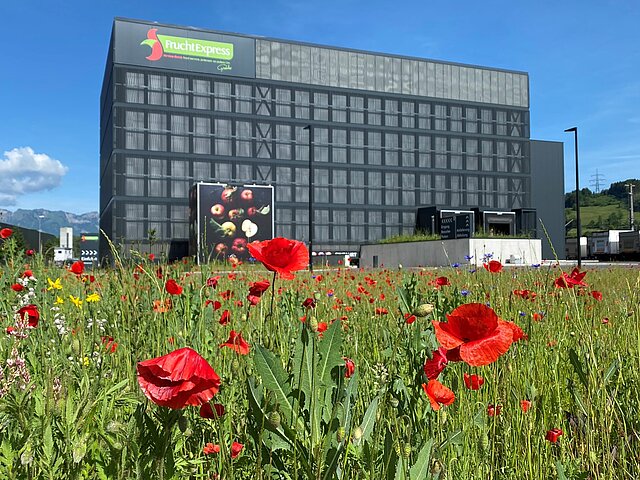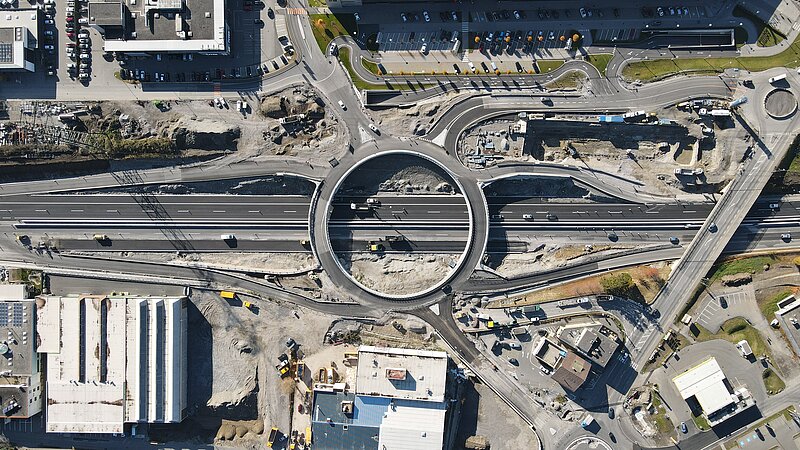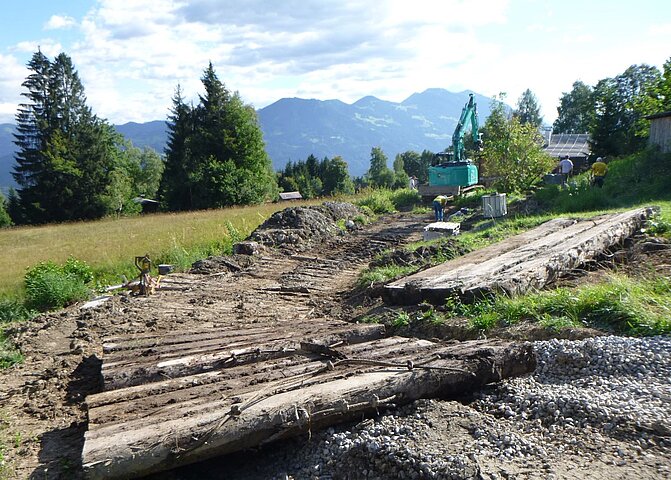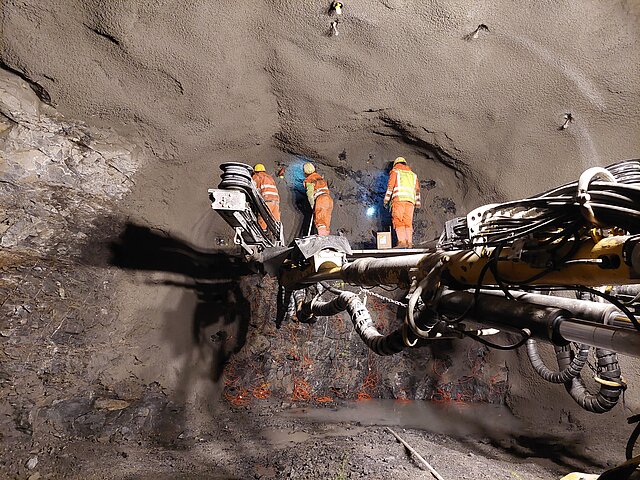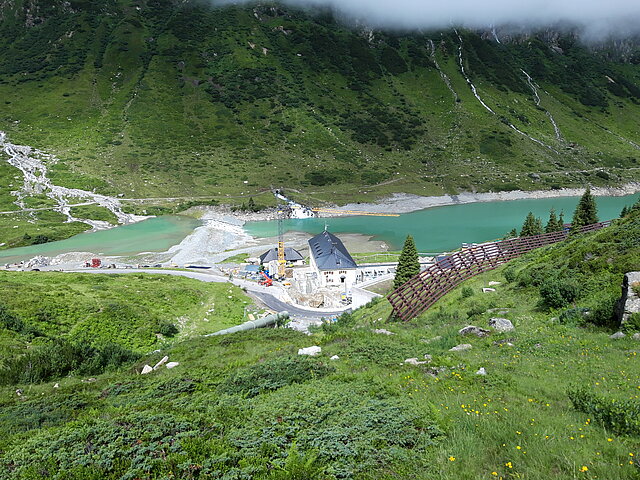Untertagebau
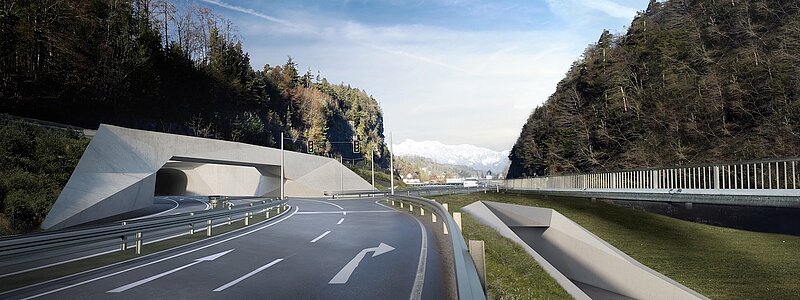
Stadttunnel Feldkirch
Verkehrstunnelbau
2025 - 2030
2025 - 2030
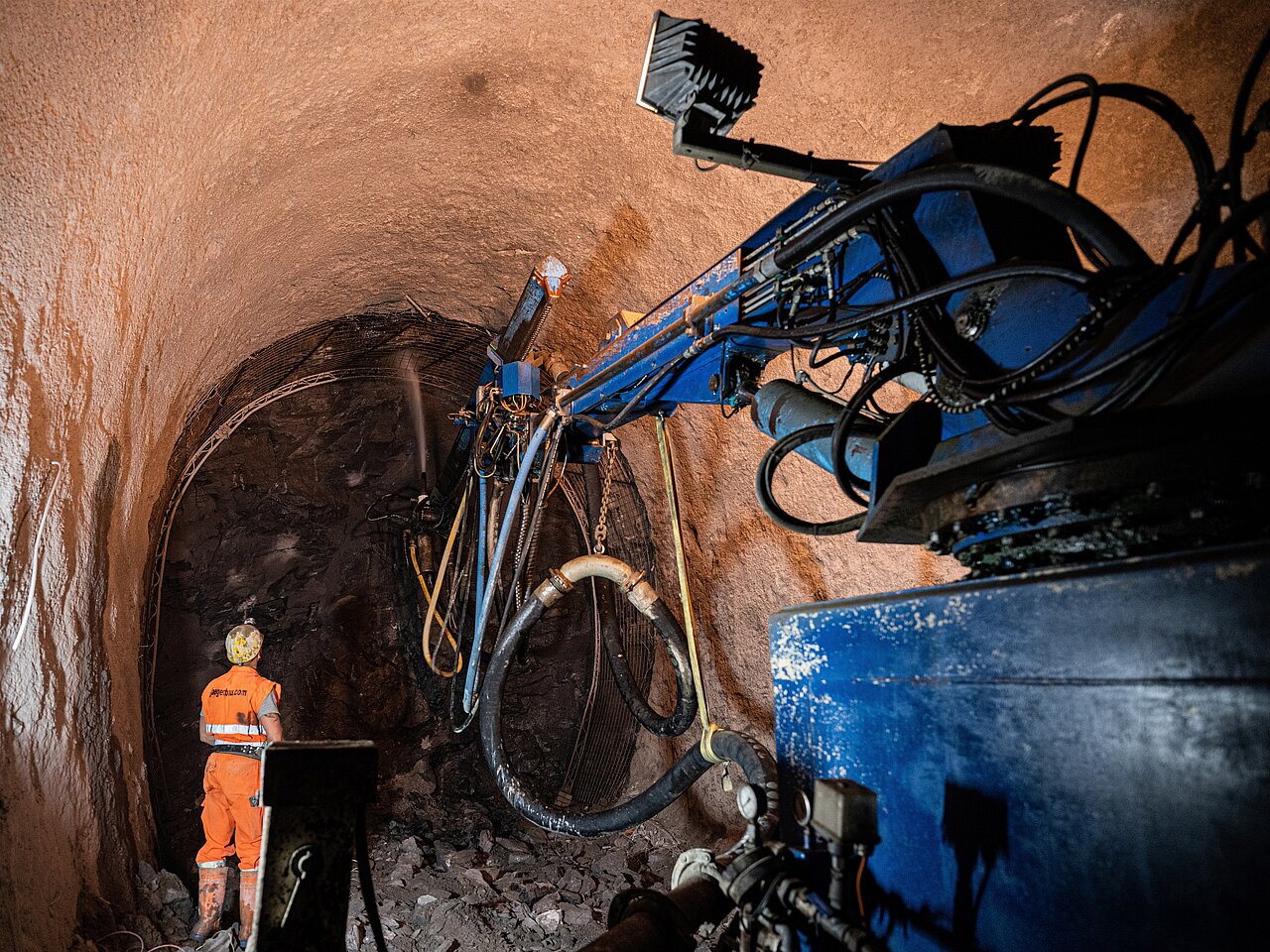
Jäger vereint Expertise aus den Bereichen Projektentwicklung, Hoch- und Tiefbau sowie Untertagebau, um anspruchsvolle Bauprojekte auf höchstem Niveau zu realisieren. Vom Wohn- und Gewerbebau über Infrastrukturprojekte bis hin zu internationalen Tunnelbauvorhaben: Jäger Bau steht für Qualität, Innovation und Nachhaltigkeit. Unsere Bauprojekte verkörpern unsere Werte und unser Engagement für zukunftsweisende Lösungen, die den höchsten Ansprüchen gerecht werden.
